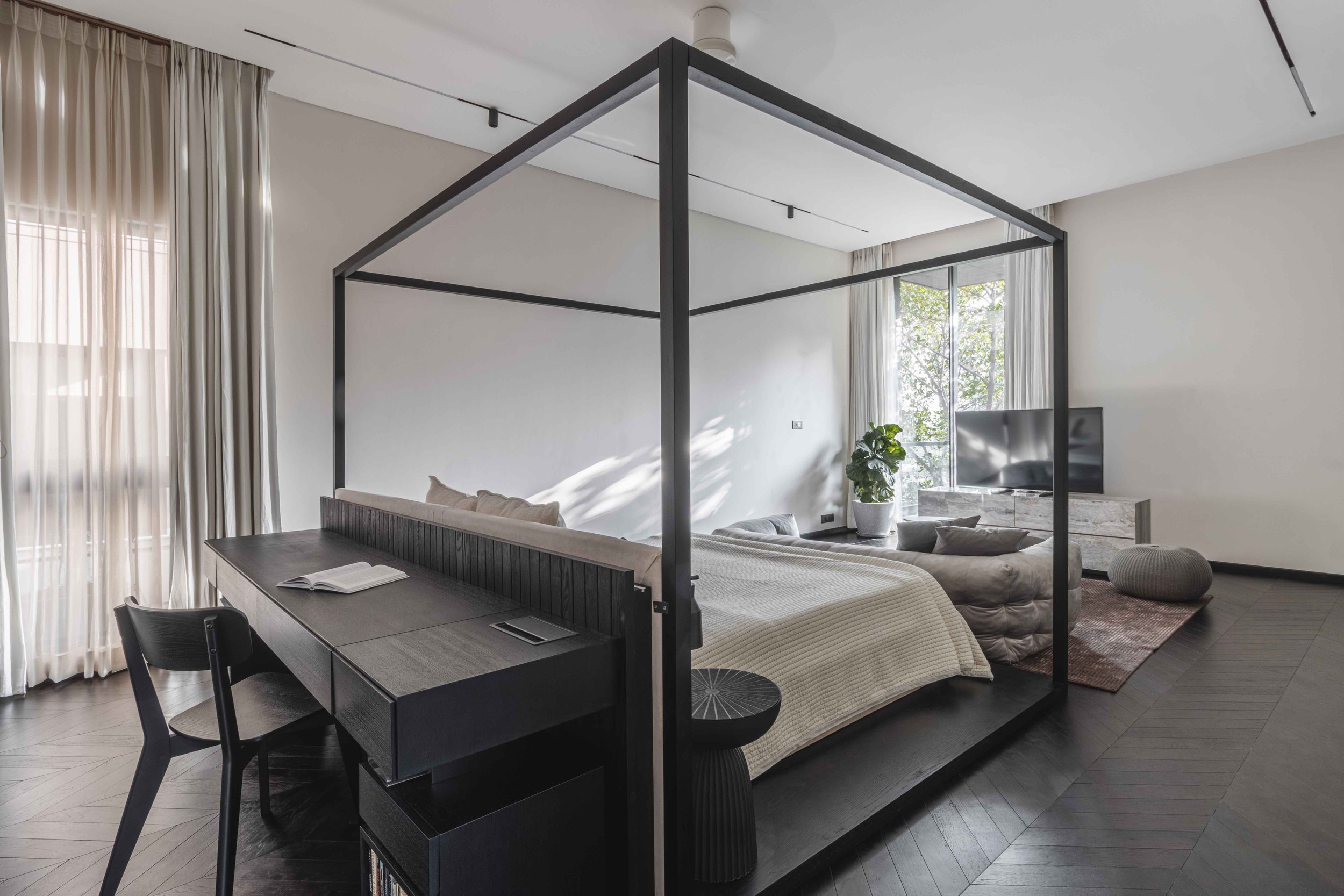
House 111
Location | Indiranagar, Bangalore
Client | Jyotsna and Shishir
Completed | 2023
Area | 4800 sq. ft.
Role | Interior Design
Category | Residential
Photographer | Hansoga Photography, Jubin Johnson
An Enchanted Eden | Understated luxury amidst nature's splendour
Welcome to House 111, an enchanting Eden tucked away in the heart of Indiranagar, celebrating the beauty of nature from the outside in. Deeply rooted in the client's lifestyle, we designed a space that seamlessly blends entertainment and everyday living, thoughtfully crafting each detail to cater to the aspirations of this nuclear family of three.


As soon as you enter the apartment the bonsai in the central courtyard catches your eye. The apartment is filled with indirect natural lighting giving each space a soft glow.
The open planned space of the house has a large living room, set up to be easy and casual in its arrangement. Adjacent to it is the dining space with sprawling floor to ceiling windows. Alongside the courtyard, a family room is tucked in, private, but still a part of the overall living experience. A long balcony, runs toward the front of the apartment, designed as an extension to the living spaces.
The private spaces of the house are located behind the courtyard, almost hidden from view. The large master suite, the nursery and the guest room share a common corridor entrance while still maintaining their own charm and unique characteristics.








We kept the furniture cosy and chic while choosing a palette that was minimal, monotoned and rich in texture - allowing the greenery from the outside, and the beautiful bonsai inside to take focus. The storage and furniture in this home have been planned on the periphery, keeping each space open, breathable and seamlessly interconnected.





