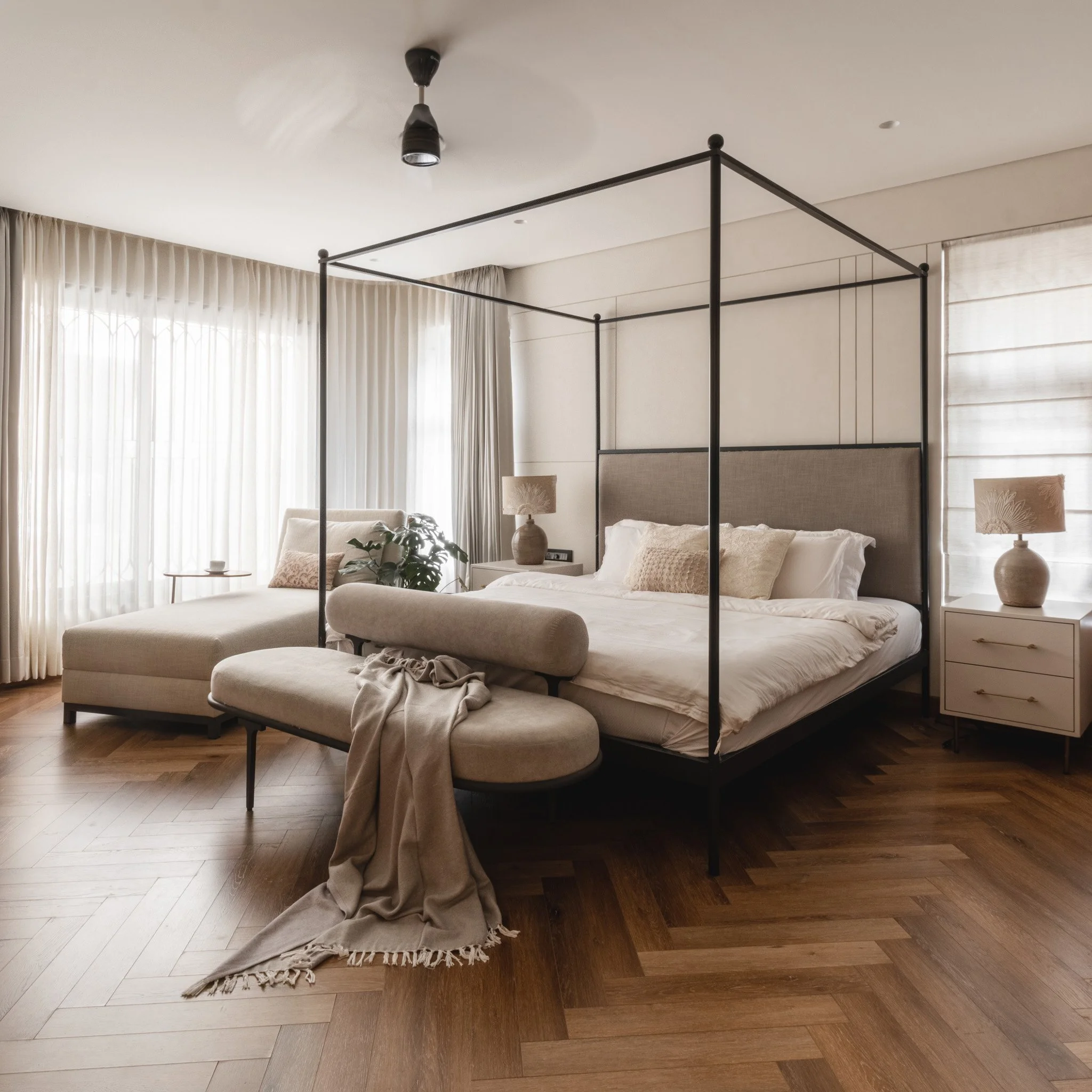
Residence at Hutchins
Location | Cooke Town, Bangalore
Client | Chacko and Deepti
Completed | 2023
Area | 3485 sq. ft.
Role | Interior Design
Category | Residential
Photographer | Hansoga Photography, Jubin Johnson
Seamless Living | Where Modern Simplicity Meets Warmth
Welcome to our latest project - Residence at Hutchins! Tailored for a family of five, we designed this home to exude modern simplicity while creating a cozy retreat, keeping in mind all of the residents and their various lifestyles and aspirations.


We created multiple gathering spots, including a living room, TV area, dining space, and open kitchen. The dining area showcases a live-edge table and soft pendant lighting, while the kitchen maintains a neutral palette with marble countertops. Natural light floods the apartment, accentuating its connection with the outdoors and contributing to a warm, inviting atmosphere.


















The home's palette emphasises neutral, natural materials that work together to create a spacious yet cozy atmosphere. Carefully selected accents and textured fabrics enhance the overall aesthetic. Textured paint finishes on the walls and the choice
of marble and wooden flooring add warmth and richness to this home.









