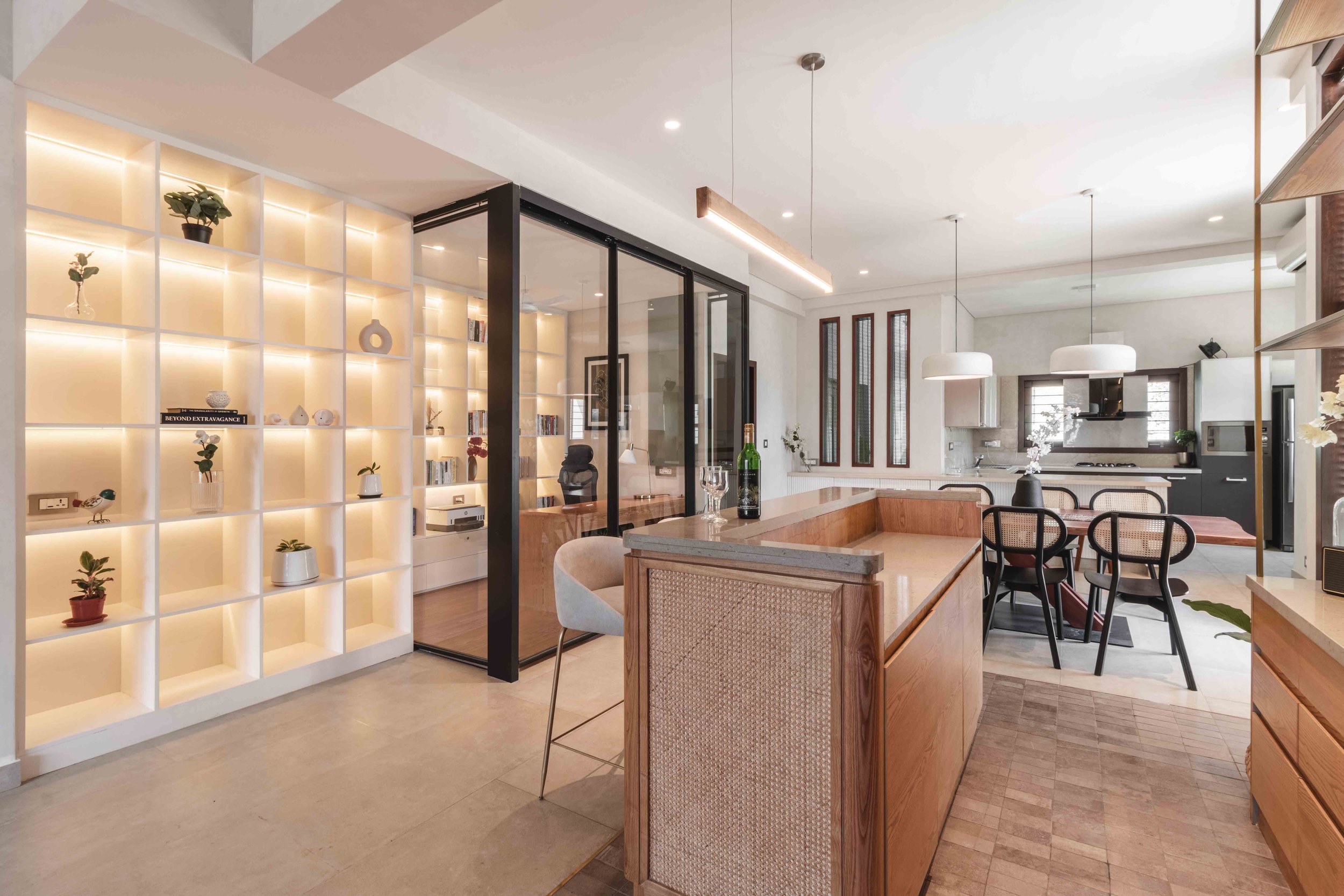
The Guest House
Location | Indiranagar, Bangalore
Client | The Nalli Family
Completed | 2022
Area | 6500 sq. ft.
Role | Interior Design
Category | Residential
Photographer | Hansoga Photography, Jubin Johnson
A calm oasis in the heart of the city.
Welcome to the Guest House in Indiranagar. This three story home was designed for a multi-generational family, with each floor embracing its own identity based on the user’s preference. The central theme throughout this house can be seen on each floor in the choice of layouts, materials and details.
The focal point of this project is the spiral staircase located on the third floor, that was used as a sculptural insert - finished with a brass inlay on the shell and strip lighting at the base of each step.


Designed as a retreat in the heart of the city, a muted, soft shell provides a calm backdrop to each space.
Each floor of the home follows a similar layout with personalised touches. The green elements through the space complement the interiors to create a seamless experience, bringing life and warmth to the apartment.
Curated furniture, soft furnishing and artwork elevate the space, to create a cohesive experience.




The selection of materials, textures, colours and accents, all work well together to create a home that feels like a calm oasis in the middle of the hustle and bustle of the city. Open planned spaces and muted tones bring about a sense of relief and breathability. Accent pieces like the staircase and the selection of art on each floor create focal points that balance the interiors.














