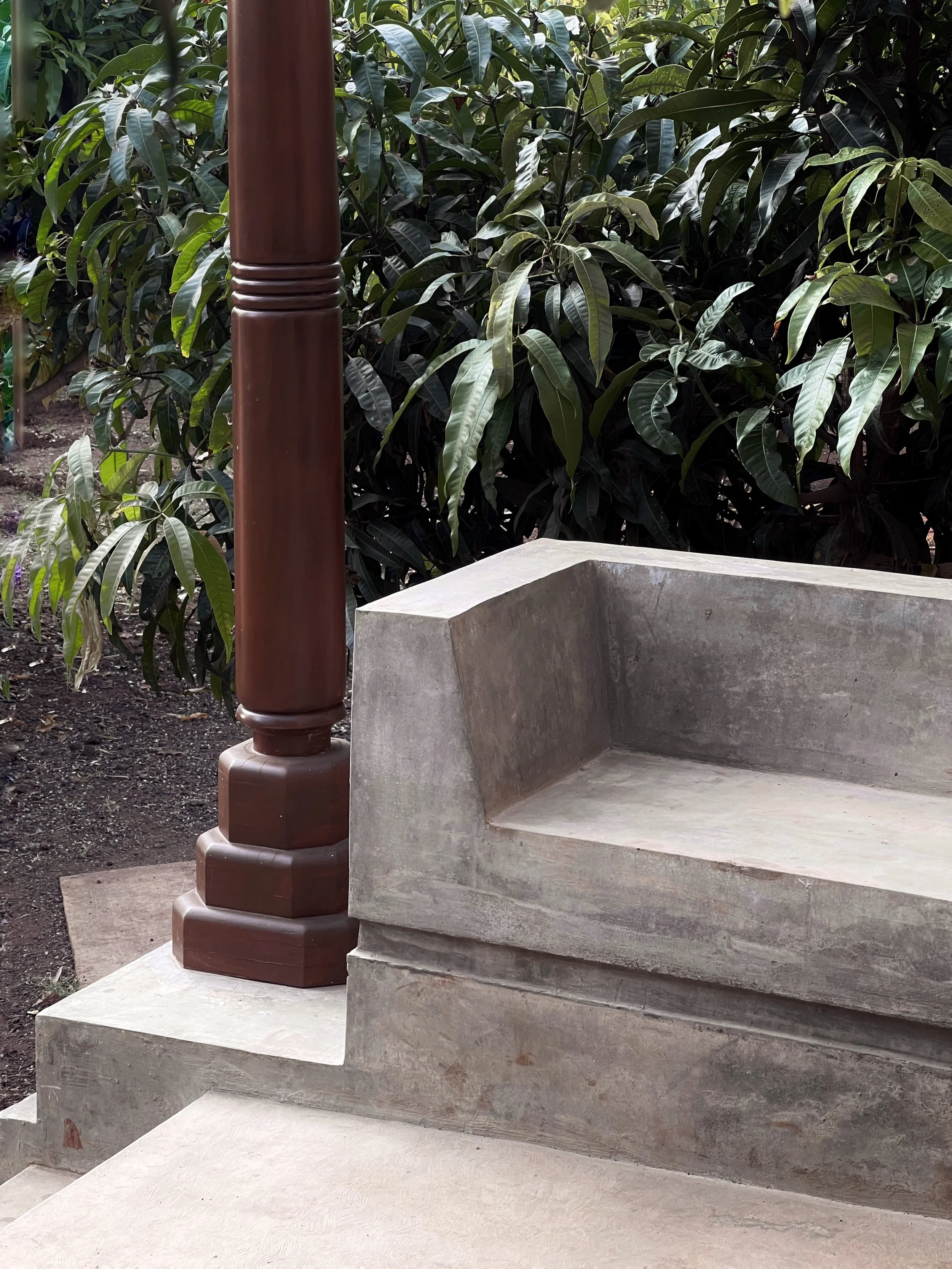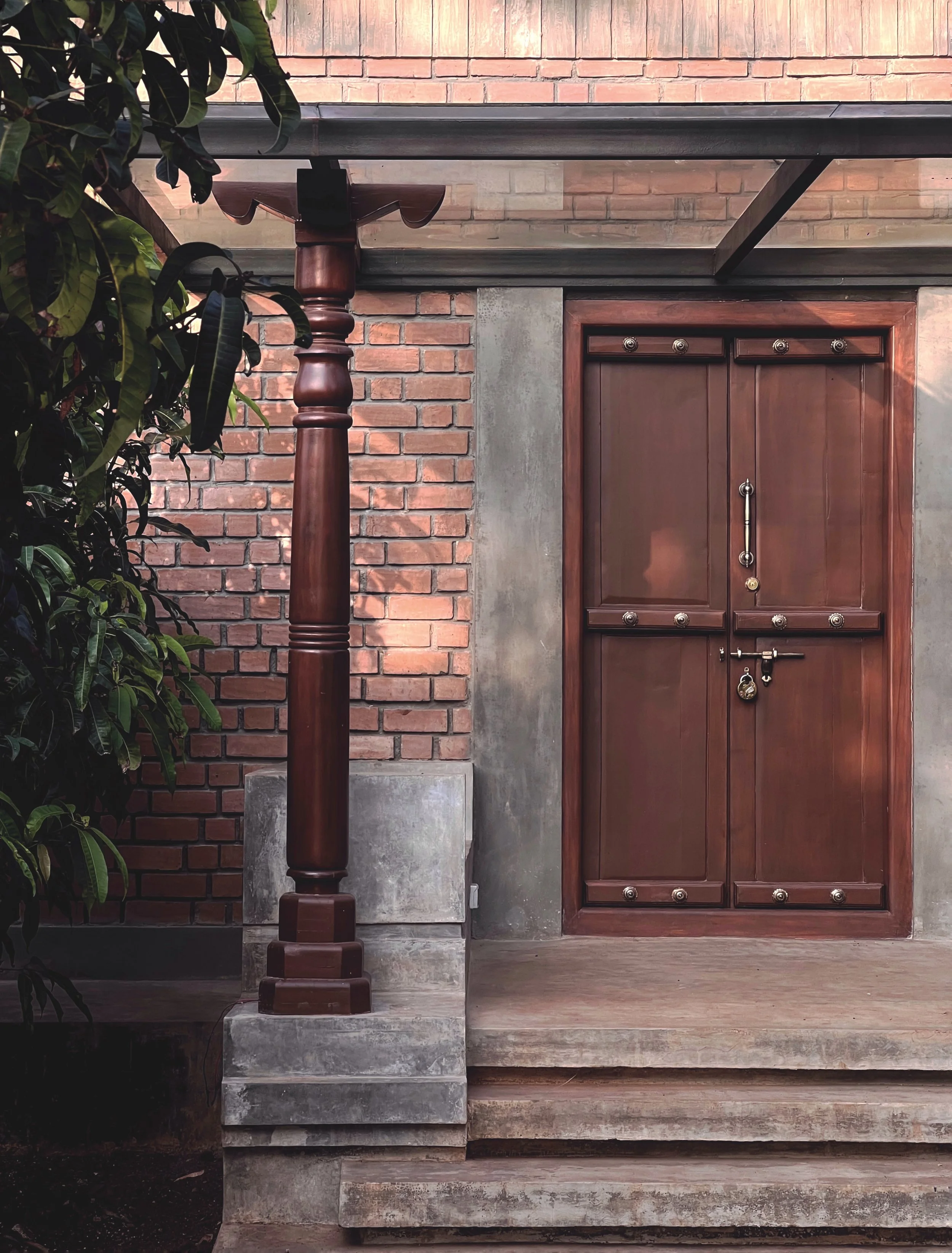
The Farmhouse
Location | Channapatna, Karnataka
Client | Ravi and Tasneem
Completed | 2022
Area | 1500 sq. ft.
Role | Architecture and Interior Design
Category | Residential
Photographer | Hansoga Photography, Jubin Johnson
Rustic, Elegant Farmhouse on the Bangalore-Mysore Highway
The farmhouse is a rustic, 2 bedroom home designed to enjoy its natural surroundings. It promotes natural light and ventilation and invites you to step outside. The design is simple, yet elegant, and aims at blending in with the farmland and mango groves that surround it. ‘Serendipity’ is a peaceful and comfortable retreat, that is a welcome break from the hustle and bustle of city life.
The farmhouse is situated in a rural setting just off the Mysore – Bangalore highway surrounded by farmland and a mango grove nearby.
It is designed based on an open plan concept that promotes natural light and ventilation, keeping in mind simplicity and elegance, with a rustic touch that blends in with its natural surroundings. Large windows and doors are strategically placed to allow for natural ventilation and lighting, reducing the need for artificial lighting and cooling.
The farmhouse uses locally available materials such as brick, a clay tiled roof, and wood along with a concrete floor. The use of these materials adds to the rustic charm of the house.




The outdoor spaces of the farmhouse are designed to take advantage of the natural surroundings. The front porch of the house has a two concrete benches beside two antique wooden pillars. The bedrooms have sit-outs to relax and enjoy the views.
The two bedrooms of the farmhouse are located in the north block of the house, which is designed to be more private. The bedrooms are spacious and well-ventilated, with large windows that have step outs onto private decks. The bedrooms have attached bathrooms that are designed to be simple yet elegant, with inbuilt closet space.


The living spaces of the farmhouse are in the south block of the house, which is an open planned space, compact in nature, accommodating a large living space, a kitchen with an island counter that doubles up as a high dining table. The living spaces are designed to be spacious and open, with large windows that offer ample natural light and ventilation. The kitchen is designed to be functional and equipped with modern appliances.

